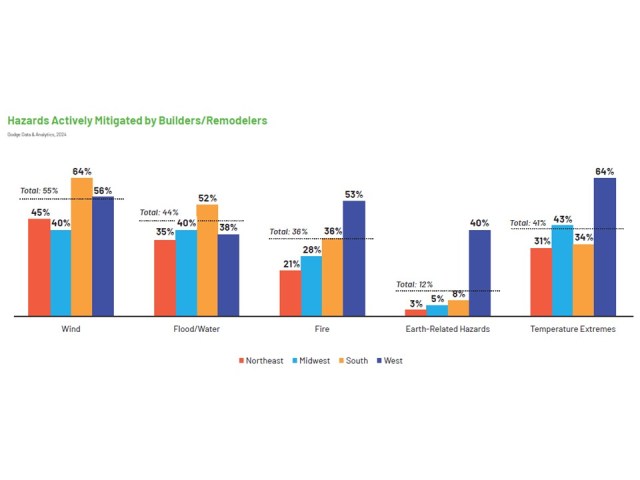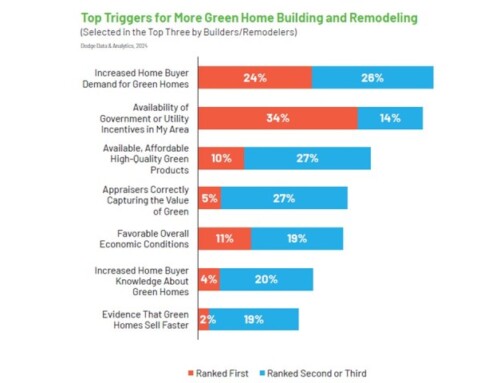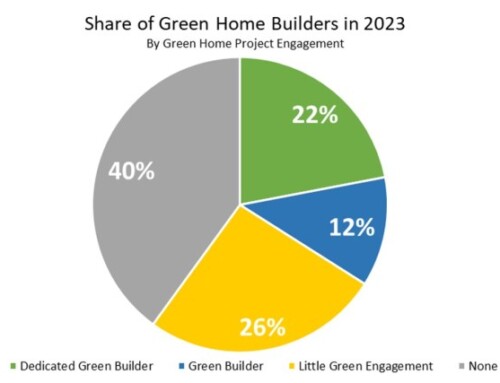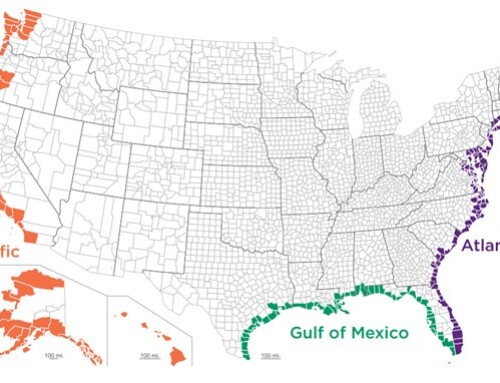Green Building: Resiliency Practices
Green homes go beyond lessening their environmental impact; they also actively mitigate the effects of the environment upon them. All homes can face damage from environmental hazards, prompting builders to implement resiliency practices to reduce such risks. This post will detail the prevalence of resiliency building, specific practices by hazard, as well as resiliency certification systems. This is a follow up to the previous posts about the prevalence of green building and green building practices, based on the The Building Sustainably: Green & Resilient Single- Family Homes 2024 SmartMarket Brief.
Prevalence
The most common natural hazards can be broken into five categories: wind, flood, fire, earth, and temperature. Three quarters of builders say they mitigate for at least one of these five hazards. Expectantly, there is a difference by region in those that mitigate at least one of the five hazards. The highest percentage is the West at 84%, then the South at 77%, followed by the Midwest at 69%, lastly the Northeast at 66%. Broken down by each hazard, wind was the most actively mitigated risk at 55%. Next was floods (44%), temperature extremes (41%), fire (36%), and then earth-related hazards (12%). These are broken out by region in the chart below.

Wind Hazards
Breaking into each hazard, builders/remodelers were further asked which wind mitigation practices they used. The top three were as follows: use a roof system built for high-wind events (46%), continuously sheath exterior from roof to foundation with oriented strand board or plywood (41%), and use high-wind-rated roof coverings installed using practices for high-wind areas (38%). The other four practices are listed in the chart below. Builders and remodelers also mentioned additional practices that they use to address wind hazards including the use of hurricane ties and using hurricane clips for each rafter, additional bracing, and design strategies like designing for a “partially enclosed structure” and detailing airflow through attic spaces.

Flood Hazards
Flood damage is another risk for real estate. The top practice used to mitigate water damage was using a secondary water barrier on the roof at 32% of total respondents. This was followed closely by raising the lowest floor of home more than one-foot above flood levels (31%), and using water-resistant materials for walls that allow for easy repair/replacement or promote drainage behind wall cladding (30%). The other practices are provided in the chart below.

Fire Hazards
Wildfire events present another risk for homes and home builders. The top practice for fire mitigation was using noncombustible or fire-resistant materials for exterior walls at just 18%. The second most used practice was installing a roof with fire-resistant features (17%). Followed by the third, landscaping to create a defensible barrier (15%). The final three were installing multipaned windows with one tempered glass pane (13%), installing vents that resist intrusion of embers and flames (13%), and protecting floors over open foundations with noncombustible cladding and type x gypsum board (10%). A few additional approaches were also volunteered by respondents: fire-resistant insulation, fire-suppression systems, draft stops, fire-retardant spray foam and heavy timber construction.
Earth-Related Hazards
Earth-related hazards include earthquakes, landslides/mudslides, and sinkholes. Earth-related resiliency measures are the most niche as a majority of home residential developments are located away from active fault lines. Hence, it’s unsurprising that only 12% of respondents overall actively address these hazards, but this percentage increases to 40% among respondents in the West. The top practices were: provide strong floor-to-wall connections (11%), provide positive connections of posts to beams above and footings below (10%), and create a continuous load path (10%). The rest all fell below 10%*.
Resiliency Certifications
All home builders and remodelers, regardless of whether they identified hazards that they actively seek to mitigate, were asked if they received any of the seven resiliency certifications: NGBS Green+Resilience, LEED resilience credits, IBHS FORTIFIED, NFPA Firewise Community, US Resiliency Council Earthquake or Wind certification, and Arup REDi™ Rating System. Only 14% responded that the homes they build are resiliency certified. The top resiliency system certifications were NGBS Green+Resilience (7%) and LEED Resilience Credits (5%).
Builders who demonstrate that they can build homes that are better able to withstand environmental hazards could develop a competitive advantage. Because these hazards can cause insurance rates to increase, and insurance in some regions can become unavailable altogether, resiliency practices can be helpful to consider. Resilient and green construction are great ways to help builders and homeowners reduce the risks of such events as costs to recover from natural disasters continue to skyrocket.
*Other earth-related hazard mitigation practices: provide strong wall-to-foundation connections (9%), use hurricane clips to connect roof framing to the walls and/or blocking between trusses or rafters continuous sheathing on cripple walls with hold-downs (9%), anchor bolts and tight nail spacing use exterior braced wall practices for high-wind or high-seismic areas or engineered shear walls (8%), install portal frames at garage door openings using (8%), hold-downs and anchor bolts (7%), screw and glue drywall to reduce cracking (5%)
Discover more from Eye On Housing
Subscribe to get the latest posts to your email.





